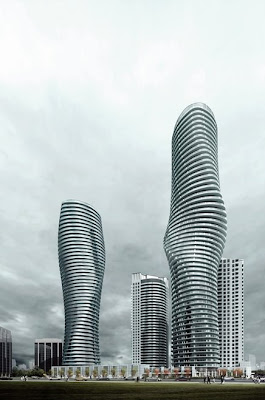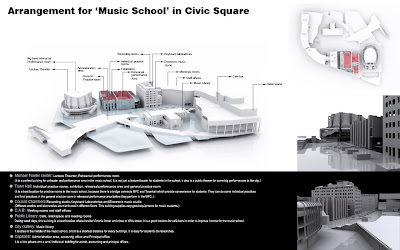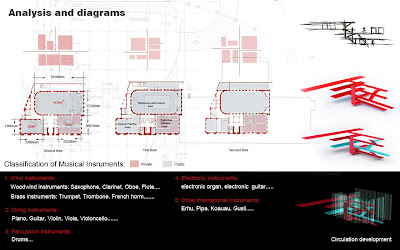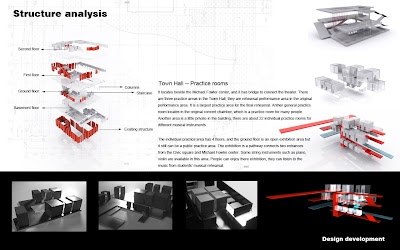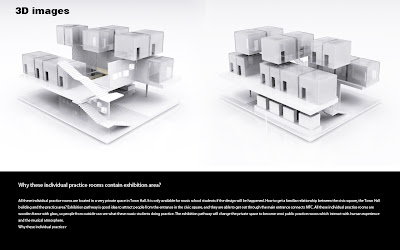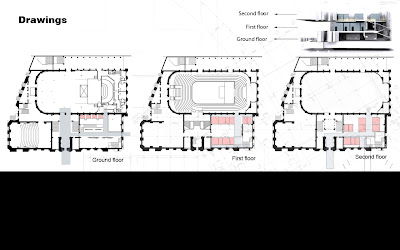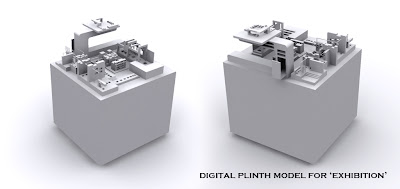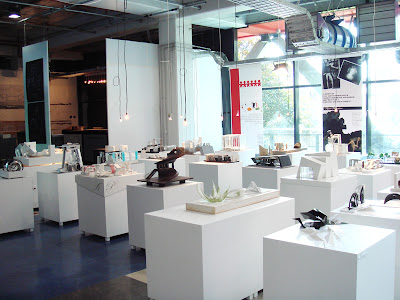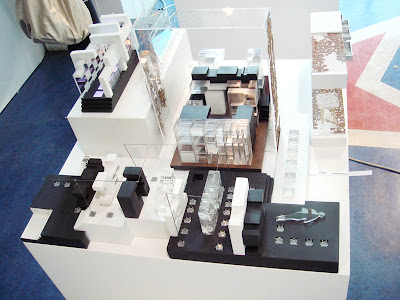The Dubai International Financial Center (DIFC) Central Tower is a powerful, tectonic statement tailored for Duabi, one of the world’s most dynamic and enticing cities. At 570 meters, the Central Tower is the tallest in the DIFC—and one of the tallest in the world—and its design is one of unparalleled elegance and strength. The Central Tower comprises four climbing, red-glazed towers that rise from a powerful, pedestrian-friendly plinth to form a “voided” pyramid above a plaza. In the plaza, visitors will be able to gather, shop, meander and simply gaze up at the magnificence of the ascending towers that create the base for the building and contain a spectacular undercarriage where they meet. A world-class aquarium and educational facility, as well as restaurants and lounges, are contained in the undercarriage in the form of a hemispherical glass structure visible from the plaza and its surroundings, creating an architectural spectacle of iconic proportions.
The design of the four climbing towers was inspired by the graphical interfaces of stock exchanges and the progressive movement of valuations and commodities which, in the Gulf Region, is characterized by unparalleled growth. The DIFC is the center of such activity in the region and has been in need for an emblematic piece of architecture to represent its dynamic character. The poetry and majesty of the design for the Central Tower speaks to the global aspirations that have made Dubai such an important international locale in the 21st century.



