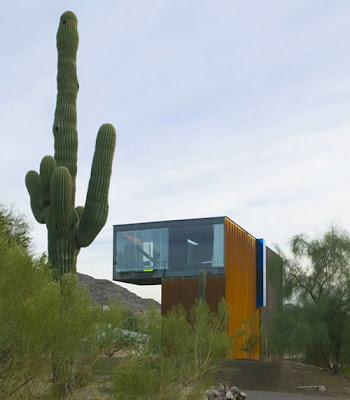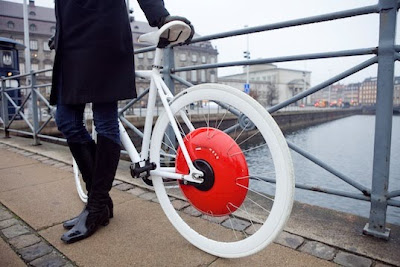A holistic Green designed building looks at all aspects of living like a self-sustaining ecosystem. For example, wastewater can be recycled to water the garden and organic waste generated by the occupants can be converted into manure in compost pits, which can be used for the garden. Reduction in the use of synthetic materials is one of the initiatives of Green Architecture. Toxic fumes generated by aging synthetic paints are a health hazard. Some synthetic building insulation material contains formaldehyde, a known carcinogen, which has affected the health of countless citizens. Green Architecture reduces the use of such material so as to create healthier environment. Green initiatives require concerted national and international effort.
The Leadership in Energy and Environment Design (LEED) is a US initiative that sets standards for design and construction practices more in tune with nature having the least negative effect on the surrounding environment and the people. The LEED standard gives different weights to factors such as sustainable sites, water efficiency, energy and atmosphere, material and resources and indoor environmental quality. Based on the weights, certification points are calculated which are graded as Certified, Silver, Gold and Platinum. Platinum is the most environment friendly and healthy LEED certification. The US LEED standards are being used by Canada, India and Israel for some of their Green Architecture projects. Other countries too have adopted their own versions of Green Architecural practices. Some of the countries adopting own standards for Green Architecture are Australia, France, Germany, Japan , Malaysia, Mexico, New Zealand and UK.
The serious environmental conditions facing the world requires a sustained effort by the building industry to make a difference. Such an effort can be initiated through Green Architecture as the standard approach for all construction.



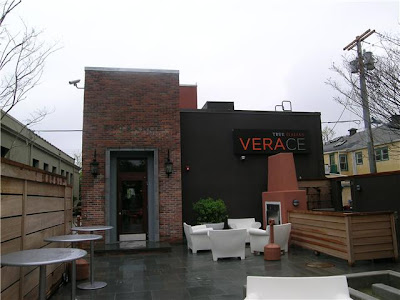
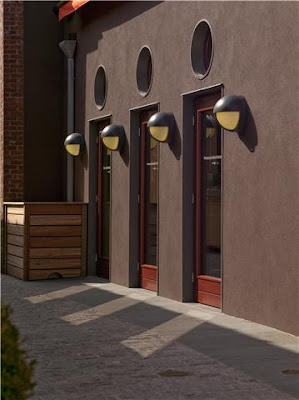
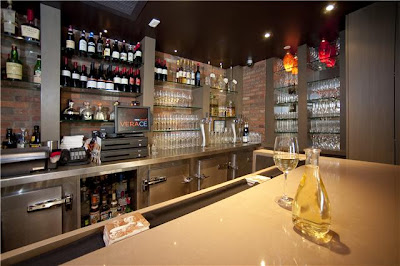
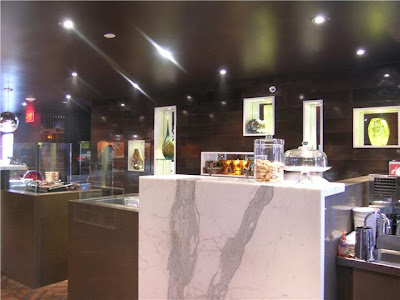
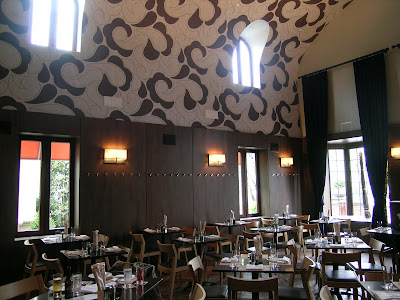 Bouler Architecture recently submitted the Verace project as an entry in the AIA's restaurant competition. As part of the submission, James to put together a comprehensive overview of the green features in the project.
Bouler Architecture recently submitted the Verace project as an entry in the AIA's restaurant competition. As part of the submission, James to put together a comprehensive overview of the green features in the project.